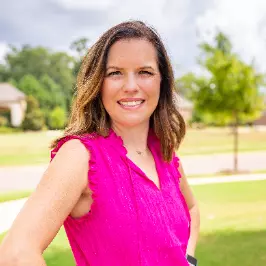For more information regarding the value of a property, please contact us for a free consultation.
215 Trudy Lane Florence, MS 39073
Want to know what your home might be worth? Contact us for a FREE valuation!

Our team is ready to help you sell your home for the highest possible price ASAP
Key Details
Sold Price $349,500
Property Type Single Family Home
Sub Type Single Family Residence
Listing Status Sold
Purchase Type For Sale
Square Footage 1,891 sqft
Price per Sqft $184
Subdivision Southern Acres
MLS Listing ID 4058607
Sold Date 02/01/24
Style Traditional
Bedrooms 3
Full Baths 2
Originating Board MLS United
Year Built 1998
Annual Tax Amount $2,761
Lot Size 5.840 Acres
Acres 5.84
Property Description
Country living paradise is what you will find at 215 Trudy Lane as you drive down the private drive and secluded homestead. This beautiful 3 Bedroom 2 bath home plus bonus room sits on 5.84 acres that has privacy and seclusion you have been looking for. The home also has lake access to Lake Mary for all your fishing needs. The home also features a nice covered shop with power and lighting. This beautiful home features a lovely front and back porch. The interior has laminate wood floors throughout most of the home and an open floor plan concept with vaulted ceilings in the living room. The spacious kitchen has ceramic tile countertops, gas cooktop, and plenty of cabinet space. There is a dining room just off the kitchen as well. The guest bedrooms are decent size. The oversized master suite is beautiful and leads into the master bath that features double vanities, jacuzzi tub , and separate shower. This property has plenty of a wildlife especially deer. This property has so much potential it's a must see at this price! Brand new roof!
Location
State MS
County Rankin
Community Street Lights
Direction Mullican Rd to Zelma Lane then Left on Trudy Lane home is on the left.
Rooms
Other Rooms Garage(s), Shed(s), Storage, Workshop
Interior
Interior Features Ceiling Fan(s), Double Vanity, Entrance Foyer, High Ceilings, Open Floorplan, Primary Downstairs, Storage, Tile Counters, Walk-In Closet(s), Breakfast Bar
Heating Central, Fireplace Insert, Fireplace(s), Propane
Cooling Ceiling Fan(s), Central Air, Electric, Gas
Flooring Carpet, Laminate, Wood
Fireplaces Type Gas Log, Living Room
Fireplace Yes
Window Features Insulated Windows,Vinyl
Appliance Free-Standing Gas Oven, Gas Cooktop, Gas Water Heater, Microwave, Self Cleaning Oven
Laundry Common Area, Electric Dryer Hookup, Laundry Room, Lower Level
Exterior
Exterior Feature Private Yard
Garage Attached, Garage Door Opener, Garage Faces Side, Private, Gravel
Garage Spaces 2.0
Community Features Street Lights
Utilities Available Cable Available, Electricity Connected, Phone Available, Propane Connected, Sewer Connected, Water Connected
Waterfront Yes
Waterfront Description Lake
Roof Type Architectural Shingles
Porch Front Porch, Rear Porch
Garage Yes
Private Pool No
Building
Lot Description Many Trees, Views, Wooded
Foundation Conventional, Slab
Sewer Private Sewer
Water Community, Public
Architectural Style Traditional
Level or Stories One and One Half
Structure Type Private Yard
New Construction No
Schools
Elementary Schools Steen'S Creek
Middle Schools Florence
High Schools Florence
Others
Tax ID D04i000005 00000
Acceptable Financing Cash, Conventional, FHA, USDA Loan
Listing Terms Cash, Conventional, FHA, USDA Loan
Read Less

Information is deemed to be reliable but not guaranteed. Copyright © 2024 MLS United, LLC.




