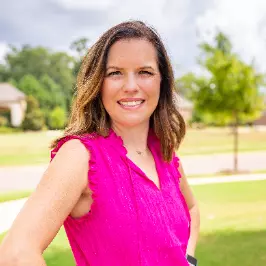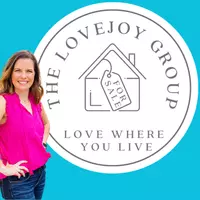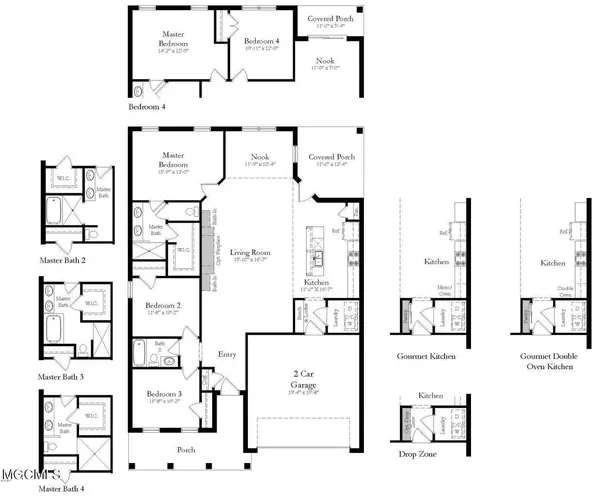For more information regarding the value of a property, please contact us for a free consultation.
13225 Artisan Road Gulfport, MS 39503
Want to know what your home might be worth? Contact us for a FREE valuation!

Our team is ready to help you sell your home for the highest possible price ASAP
Key Details
Sold Price $299,230
Property Type Single Family Home
Sub Type Single Family Residence
Listing Status Sold
Purchase Type For Sale
Square Footage 1,580 sqft
Price per Sqft $189
Subdivision Florence Gardens
MLS Listing ID 3378751
Sold Date 09/24/21
Bedrooms 3
Full Baths 2
HOA Y/N Yes
Originating Board MLS United
Year Built 2019
Lot Dimensions 51 X 125
Property Description
This beautiful home is MOVE IN READY!
It offers 10FT ceilings, 8FT interior doors, high-end floors and triple crown molding in the main area. Beautiful gourmet kitchen with double wall ovens and microwave drawer, granite counter tops and soft-close cabinets throughout. Open kitchen design with breakfast nook and eat-in kitchen. Large great room with LED fireplace and solid wood custom built-ins. Spacious Owner's Suite with spa-like bath design and walk-in closet. Covered porch and so much more.
Pictures from a previous offering.
Location
State MS
County Harrison
Community Clubhouse, Curbs, Pool
Direction Turn into Florence Gardens from O'Neal. Follow Preservation to Artisan Rd. Turn right, house is first one on the left.
Interior
Interior Features Ceiling Fan(s), High Ceilings, Stone Counters, Other, See Remarks
Heating Central, Electric, Heat Pump
Cooling Central Air, Electric
Flooring Carpet, Ceramic Tile, Laminate
Fireplace Yes
Appliance Cooktop, Dishwasher, Disposal, Double Oven, Dryer, Ice Maker, Microwave, Refrigerator, Washer
Exterior
Garage Driveway, Garage Door Opener
Garage Spaces 2.0
Community Features Clubhouse, Curbs, Pool
Porch Patio, Porch
Garage No
Building
Foundation Slab
Sewer Public Sewer
Water Public
Level or Stories One
Schools
Elementary Schools River Oaks
Middle Schools North Gulfport
High Schools Harrison Central
Others
Tax ID T0908e-01-001.030
Acceptable Financing Conventional, FHA, VA Loan
Listing Terms Conventional, FHA, VA Loan
Read Less

Information is deemed to be reliable but not guaranteed. Copyright © 2024 MLS United, LLC.




