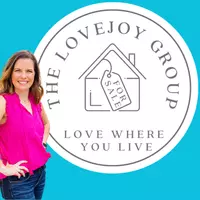For more information regarding the value of a property, please contact us for a free consultation.
16352 Aspen Lane Biloxi, MS 39532
Want to know what your home might be worth? Contact us for a FREE valuation!

Our team is ready to help you sell your home for the highest possible price ASAP
Key Details
Sold Price $349,900
Property Type Single Family Home
Sub Type Single Family Residence
Listing Status Sold
Purchase Type For Sale
Square Footage 2,100 sqft
Price per Sqft $166
Subdivision Woolmarket Village
MLS Listing ID 4089805
Sold Date 10/15/24
Bedrooms 3
Full Baths 2
Originating Board MLS United
Year Built 2006
Annual Tax Amount $1,042
Lot Size 0.510 Acres
Acres 0.51
Property Description
Welcome to 13652 Aspen Lane! This lovely, custom built home on half an acre is located in the sought after Woolmarket Village neighborhood. Curb appeal includes an inviting porch, perfect for relaxing. The property has a split floor plan with an open concept space at the heart of the home. A spacious living room, containing doors that open up to the large back porch, which overlooks the generous. Each of the 3 bedrooms are big! On one end, you will notice the primary bedroom itself has plenty of space, a large walk in closet and bathroom with a soaking tub, stand up shower and double vanity. Additionally, this room has an area that could be used for a nursery, an office or just lounging ...let your imagination run wild! You will have no problem fitting your furniture in either of the secondary bedrooms. The eat in kitchen features real wood cabinets, granite counter tops, a nice sized island in the center with overhang for barstools, double ovens and a pantry for storage. There is an oversized laundry room with a utility sink and additional storage as well. The home has a side entry 2 car garage, that wont take away from your curb appeal.
Don't sleep on this one my friends! Call your favorite agent TODAY!!
Location
State MS
County Harrison
Rooms
Other Rooms Shed(s)
Interior
Interior Features Eat-in Kitchen, Entrance Foyer, Granite Counters, Kitchen Island, Open Floorplan, Pantry, Soaking Tub, Tray Ceiling(s), Walk-In Closet(s)
Heating Central, Electric
Cooling Ceiling Fan(s), Central Air, Electric
Flooring Hardwood, Tile
Fireplaces Type Electric, Living Room
Fireplace Yes
Window Features Blinds
Appliance Double Oven, Electric Cooktop, Electric Water Heater
Laundry Inside, Sink
Exterior
Exterior Feature None
Garage Driveway, Garage Faces Side, Concrete
Garage Spaces 2.0
Utilities Available Cable Available, Electricity Connected, Phone Available, Water Connected
Roof Type Architectural Shingles
Garage No
Building
Foundation Chainwall
Sewer Public Sewer
Water Public
Level or Stories One
Structure Type None
New Construction No
Schools
Elementary Schools North Woolmarket
Middle Schools North Woolmarket Middle School
High Schools D'Iberville
Others
Tax ID 1106-15-002.081
Acceptable Financing Cash, Conventional, FHA, USDA Loan, VA Loan
Listing Terms Cash, Conventional, FHA, USDA Loan, VA Loan
Read Less

Information is deemed to be reliable but not guaranteed. Copyright © 2024 MLS United, LLC.




