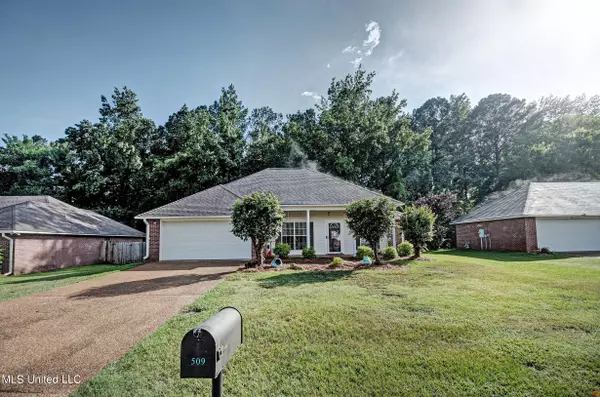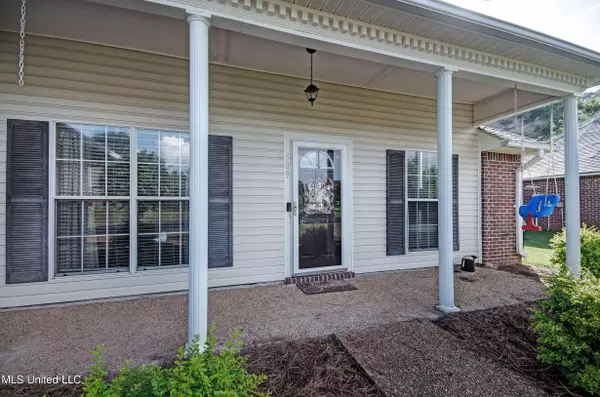For more information regarding the value of a property, please contact us for a free consultation.
509 Eaglewood Drive Florence, MS 39073
Want to know what your home might be worth? Contact us for a FREE valuation!

Our team is ready to help you sell your home for the highest possible price ASAP
Key Details
Sold Price $204,900
Property Type Single Family Home
Sub Type Single Family Residence
Listing Status Sold
Purchase Type For Sale
Square Footage 1,266 sqft
Price per Sqft $161
Subdivision Eaglewood
MLS Listing ID 4084972
Sold Date 08/15/24
Style Traditional
Bedrooms 3
Full Baths 2
Originating Board MLS United
Year Built 2004
Annual Tax Amount $1,264
Lot Size 10,018 Sqft
Acres 0.23
Property Description
Don't wait on this one! Darling 3 bedroom, 2 full bath split plan in sought after Florence area! Spacious family room with Brick fireplace w/gas logs, kitchen has SS appliances that are only a year old including refrigerator! Eat In Area with patio doors going out to patio and large back yard. Beautiful primary bedroom and other bedrooms offer good space and pretty accent walls! Other than the master, all new LVT flooring through the house! Architectural shingle roof only 5+/- years old! USDA eligible! Call your favorite REALTOR today to see this precious home!
Location
State MS
County Rankin
Direction From HWY 49, TAKE MAIN ST which turns into Florence Byram Rd, take a right on Shadow Creek Dr, then left on Eaglewood, home will be on your left
Interior
Interior Features Ceiling Fan(s), Crown Molding, Eat-in Kitchen, Tray Ceiling(s)
Heating Central, Fireplace(s), Natural Gas
Cooling Ceiling Fan(s), Central Air, Gas
Flooring Luxury Vinyl, Bamboo, Tile
Fireplaces Type Gas Log, Great Room
Fireplace Yes
Window Features Blinds,Insulated Windows
Appliance Built-In Electric Range, Dishwasher, Disposal, Electric Cooktop, Microwave, Refrigerator
Laundry Inside
Exterior
Exterior Feature None
Garage Attached, Garage Door Opener, Concrete
Garage Spaces 2.0
Community Features None
Utilities Available Cable Available, Electricity Connected, Natural Gas Connected, Sewer Connected, Water Connected
Roof Type Architectural Shingles
Porch Front Porch, Slab
Garage Yes
Building
Lot Description Few Trees, Level
Foundation Slab
Sewer Public Sewer
Water Public
Architectural Style Traditional
Level or Stories One
Structure Type None
New Construction No
Schools
Elementary Schools Steen'S Creek
Middle Schools Florence
High Schools Florence
Others
Tax ID D04q-000016-01170
Acceptable Financing Cash, Conventional, FHA, USDA Loan, VA Loan
Listing Terms Cash, Conventional, FHA, USDA Loan, VA Loan
Read Less

Information is deemed to be reliable but not guaranteed. Copyright © 2024 MLS United, LLC.




