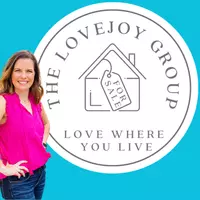For more information regarding the value of a property, please contact us for a free consultation.
13606 Deer Fld Drive Gulfport, MS 39503
Want to know what your home might be worth? Contact us for a FREE valuation!

Our team is ready to help you sell your home for the highest possible price ASAP
Key Details
Sold Price $369,990
Property Type Single Family Home
Sub Type Single Family Residence
Listing Status Sold
Purchase Type For Sale
Square Footage 2,049 sqft
Price per Sqft $180
Subdivision Florence Gardens
MLS Listing ID 4065833
Sold Date 07/31/24
Style Traditional
Bedrooms 3
Full Baths 2
HOA Fees $120/ann
HOA Y/N Yes
Originating Board MLS United
Year Built 2023
Lot Size 10,018 Sqft
Acres 0.23
Property Description
YOU DO NOT WANT TO MISS this luxury, upscale 3BD, 2 BA, bounus room, and a 2 car garage home with over 2049sq ft in beautiful Florence Gardens. This spacious brick home has a wonderful open floor plan with the master on the main level. Attention to detail is featured throughout this home including the custom cabinetry in the kitchen, the luxury vinyl plank floors throughout, the double crown molding in the living areas, the quartz countertops in the kitchen, the high end stainless steel appliances including refrigerator, and much more. Images may be from a previous build or virtual staging. Finishes may vary,
Location
State MS
County Harrison
Community Clubhouse, Curbs, Fishing, Hiking/Walking Trails, Lake, Park, Playground, Pool, Sidewalks, Street Lights
Interior
Interior Features Crown Molding, Double Vanity, Entrance Foyer, High Ceilings, High Speed Internet, Kitchen Island, Open Floorplan, Pantry, Primary Downstairs, Soaking Tub, Storage, Walk-In Closet(s)
Heating Electric, ENERGY STAR Qualified Equipment, ENERGY STAR/ACCA RSI Qualified Installation
Cooling Central Air, Electric, ENERGY STAR Qualified Equipment
Flooring Luxury Vinyl
Fireplace No
Window Features Blinds,Double Pane Windows,ENERGY STAR Qualified Windows,Low Emissivity Windows
Appliance Cooktop, Dishwasher, Disposal, Electric Cooktop, ENERGY STAR Qualified Appliances, ENERGY STAR Qualified Dishwasher, ENERGY STAR Qualified Refrigerator, ENERGY STAR Qualified Water Heater, Exhaust Fan, Microwave, Stainless Steel Appliance(s)
Laundry Laundry Room, Main Level
Exterior
Exterior Feature Lighting, Private Entrance, Private Yard
Garage Concrete, Driveway
Garage Spaces 2.0
Community Features Clubhouse, Curbs, Fishing, Hiking/Walking Trails, Lake, Park, Playground, Pool, Sidewalks, Street Lights
Utilities Available Cable Available, Electricity Available, Phone Available, Sewer Connected, Water Connected, Underground Utilities
Roof Type Architectural Shingles
Porch Front Porch
Garage No
Building
Lot Description Front Yard, Level
Foundation Slab
Sewer Public Sewer
Water Public
Architectural Style Traditional
Level or Stories One
Structure Type Lighting,Private Entrance,Private Yard
New Construction Yes
Others
HOA Fee Include Maintenance Grounds,Management,Pool Service,Security
Tax ID Unassigned
Acceptable Financing Cash, Conventional, FHA, VA Loan
Listing Terms Cash, Conventional, FHA, VA Loan
Read Less

Information is deemed to be reliable but not guaranteed. Copyright © 2024 MLS United, LLC.




