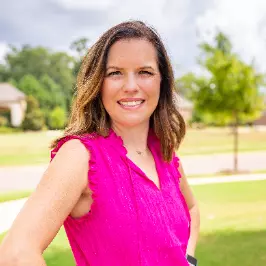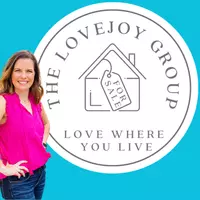For more information regarding the value of a property, please contact us for a free consultation.
11995 Preservation Drive Gulfport, MS 39503
Want to know what your home might be worth? Contact us for a FREE valuation!

Our team is ready to help you sell your home for the highest possible price ASAP
Key Details
Sold Price $675,000
Property Type Single Family Home
Sub Type Single Family Residence
Listing Status Sold
Purchase Type For Sale
Square Footage 2,953 sqft
Price per Sqft $228
Subdivision Florence Gardens
MLS Listing ID 4074253
Sold Date 06/05/24
Style Other
Bedrooms 4
Full Baths 3
HOA Fees $130/ann
HOA Y/N Yes
Originating Board MLS United
Year Built 2013
Annual Tax Amount $4,385
Lot Size 0.460 Acres
Acres 0.46
Lot Dimensions 114 x 177 x 114 x 174
Property Description
ONE OF THE MOST BEAUTIFUL AND ELEGANT HOMES ON THE MARKET...from the minute you enter thru the gorgeous entrance into Florence Gardens with azaleas in full bloom and grounds and yards meticulously kept...you will know this is where you want to live!! And this home is GORGEOUS!! Situated on one of the largest lots and a very private back yard...back entry garage, surrounded in fencing along with tall trees/shrubs forming a hedge provides the ultimate in privacy. Terrace with fireplace, gas lantern, oversized screened porch including outdoor kitchen-ideal setting for family gatherings and entertaining! Large covered front porches with soft arches grace front of home and provide a welcoming entrance before walking thru gorgeous, heavy front door. You will fall in love with this home the minute you walk inside-just a PERFECT HOME with the most fabulous layout you could want! All 1 level, bedrooms divided in three directions-each with baths, wall of windows across entire back of home overlooking the fabulous outdoor living spaces and yard. Very open floor plan-subtle arches help divide rooms. Large, very inviting family room with fireplace open to beautiful kitchen that has all of the bells and whistles! Bar/Island with additional seating, large walk-in pantry, gorgeous custom cabinetry, appliance cabinet...you will love cooking and your family gathering in this kitchen. Formal/ informal dining room with a beautiful brick wall, large window, and open to living area Large sunroom/morning room across the back with large built-in computer cabinet and additional closet for extra storage. GORGEOUS Master Bedroom Retreat-surrounded in windows, beautiful bath w/separate tub and shower, large closet space. Three additional bedrooms - one with private bath and one with large Jack/Jill bath. Large laundry area, large double garage with added built in storage shelving. Quality is this home is superior-beautiful cove molding, the most perfect lighting fixtures and recessed lighting in abundance, custom book shelves, high ceilings, plantation shutters, window treatments, gorgeous neutral color. Seller is very meticulous and it shows in every inch of this home! Florence Gardens is the one of the most beautiful neighborhoods along the entire Gulf Coast. Tree lined winding streets with sidewalks, gorgeous landscaping thru out, walking paths, community swimming pool, large stocked lake, playground, lots of events thru out the year including a farmer's market every month, including a school, Hope Academy, where children can literally walk to school! You will fall in love with this home and neighborhood!
Location
State MS
County Harrison
Community Clubhouse, Curbs, Fishing, Hiking/Walking Trails, Lake, Near Entertainment, Park, Playground, Pool, Sidewalks, Street Lights
Direction Off O'Neal Road between Hwy 605 and Three Rivers Road
Interior
Interior Features Beamed Ceilings, Bookcases, Built-in Features, Ceiling Fan(s), Crown Molding, Double Vanity, Eat-in Kitchen, Entrance Foyer, High Ceilings, Kitchen Island, Open Floorplan, Pantry, Recessed Lighting, Soaking Tub, Sound System, Stone Counters, Storage, Walk-In Closet(s), Wired for Sound, Breakfast Bar
Heating Central, Electric, Natural Gas
Cooling Ceiling Fan(s), Central Air, Gas
Flooring Carpet, Ceramic Tile, Concrete
Fireplaces Type Blower Fan, Decorative, Gas Starter, Living Room, Metal, Wood Burning, Outside
Fireplace Yes
Window Features Plantation Shutters,Window Treatments
Appliance Built-In Gas Range, Built-In Refrigerator, Dishwasher, Disposal, Double Oven, Gas Cooktop, Gas Water Heater, Microwave, Range Hood, Self Cleaning Oven, Stainless Steel Appliance(s), Water Heater
Laundry Electric Dryer Hookup, Inside, Laundry Room, Main Level, Washer Hookup
Exterior
Exterior Feature Gas Grill, Landscaping Lights, Outdoor Kitchen, Private Yard
Garage Attached, Garage Door Opener, Garage Faces Rear, Parking Pad, Paved
Garage Spaces 2.0
Community Features Clubhouse, Curbs, Fishing, Hiking/Walking Trails, Lake, Near Entertainment, Park, Playground, Pool, Sidewalks, Street Lights
Utilities Available Cable Available, Electricity Connected, Sewer Connected, Water Available, Underground Utilities, Natural Gas in Kitchen
Roof Type Architectural Shingles
Porch Enclosed, Front Porch, Porch, Rear Porch, Screened, Terrace
Garage Yes
Private Pool No
Building
Lot Description Fenced, Front Yard, Landscaped, Level, Many Trees, Sprinklers In Front, Sprinklers In Rear
Foundation Chainwall
Sewer Public Sewer
Water Public
Architectural Style Other
Level or Stories One
Structure Type Gas Grill,Landscaping Lights,Outdoor Kitchen,Private Yard
New Construction No
Schools
Middle Schools Harrison County 9Th Grade School
High Schools Harrison Central
Others
HOA Fee Include Maintenance Grounds,Pool Service,Security
Tax ID 0908f-01-002.048
Acceptable Financing Cash, Conventional, FHA, VA Loan
Listing Terms Cash, Conventional, FHA, VA Loan
Read Less

Information is deemed to be reliable but not guaranteed. Copyright © 2024 MLS United, LLC.




