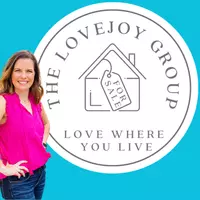For more information regarding the value of a property, please contact us for a free consultation.
13119 Hawthorn Drive Biloxi, MS 39532
Want to know what your home might be worth? Contact us for a FREE valuation!

Our team is ready to help you sell your home for the highest possible price ASAP
Key Details
Sold Price $315,000
Property Type Single Family Home
Sub Type Single Family Residence
Listing Status Sold
Purchase Type For Sale
Square Footage 2,454 sqft
Price per Sqft $128
Subdivision Millcreek Cross.
MLS Listing ID 4015909
Sold Date 06/09/22
Bedrooms 4
Full Baths 3
Originating Board MLS United
Year Built 2013
Annual Tax Amount $2,721
Lot Size 0.260 Acres
Acres 0.26
Property Description
This gorgeous 4 bedroom home with 3 FULL baths features impeccable landscaping that looks so inviting the second you drive up. Located in the quiet Mill Creek neighborhood in Woolmarket, the home has been tastefully updated and features beautiful flooring, fresh paint, and a FLEX room perfect for a home office or formal dining room. The SPACIOUS kitchen offers a breakfast bar, island, and plenty of cabinet storage and counter space. The owners suite is a private oasis with a large walk-in closet, dual vanities, corner tub and separate walk in shower. The backyard makes outdoor living easy and will provide endless opportunities for fun and relaxation! Enjoy bug free nights on the screened in porch or extra space for entertaining on the extended patio.
See more in this 3D Virtual Tour :https://my.matterport.com/show/?m=xcAJNnvs4qn&brand=0
Location
State MS
County Harrison
Direction From I-10 take exit 41 toward N Woolmarket. At the traffic circle, take the 1st exit onto Old HWY 67/Shriners Blvd. Turn LEFT onto Shortcut Rd. Turn LEFT onto Woolmarket Rd. Turn RIGHT onto John Lee Rd. Turn LEFT onto Woodrow Pl. Turn RIGHT onto Hawthorn Dr. The house is on the LEFT.
Interior
Interior Features Ceiling Fan(s), Granite Counters, High Ceilings, Open Floorplan, Primary Downstairs, Recessed Lighting, Walk-In Closet(s), Breakfast Bar, Kitchen Island
Heating Central, Electric
Cooling Ceiling Fan(s), Central Air, Electric
Flooring Carpet, Ceramic Tile, Laminate
Fireplace No
Window Features Blinds
Appliance Dishwasher, Free-Standing Electric Oven, Microwave
Laundry Laundry Room
Exterior
Exterior Feature Rain Gutters
Garage Concrete, Driveway
Utilities Available Electricity Connected, Sewer Connected, Water Connected
Roof Type See Remarks
Porch Porch
Garage No
Building
Lot Description Fenced, Landscaped
Foundation Slab
Sewer Public Sewer
Water Public
Level or Stories One
Structure Type Rain Gutters
New Construction No
Schools
Elementary Schools Woolmarket
Middle Schools North Woolmarket Middle School
High Schools D'Iberville
Others
Tax ID 1107-33-039.055
Acceptable Financing Cash, Conventional, FHA, VA Loan
Listing Terms Cash, Conventional, FHA, VA Loan
Read Less

Information is deemed to be reliable but not guaranteed. Copyright © 2024 MLS United, LLC.




