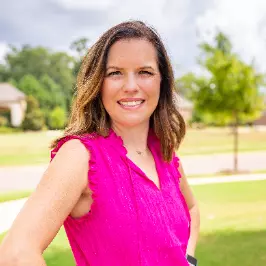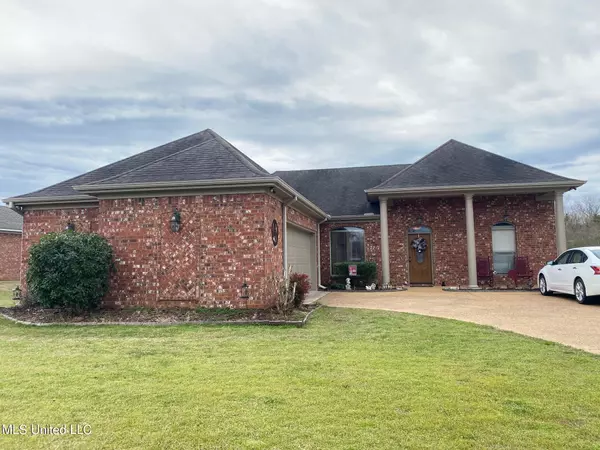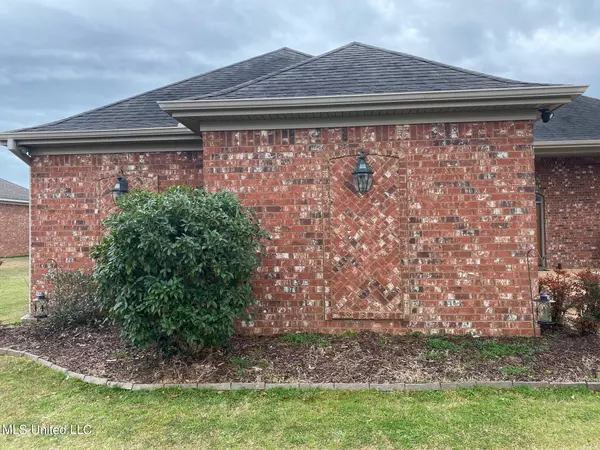For more information regarding the value of a property, please contact us for a free consultation.
107 Carriage Lane Florence, MS 39073
Want to know what your home might be worth? Contact us for a FREE valuation!

Our team is ready to help you sell your home for the highest possible price ASAP
Key Details
Sold Price $235,000
Property Type Single Family Home
Sub Type Single Family Residence
Listing Status Sold
Purchase Type For Sale
Square Footage 1,662 sqft
Price per Sqft $141
Subdivision Roxbury
MLS Listing ID 4011649
Sold Date 05/20/22
Bedrooms 3
Full Baths 2
Originating Board MLS United
Year Built 2008
Annual Tax Amount $1,009
Lot Size 0.260 Acres
Acres 0.26
Property Description
Looking for a great well built home in Florence? This is it! This home features a great kitchen with granite countertops, stainless appliances, custom built cabinetry, an island, tumblestone backsplashes, and is open to the dining room and living room. There is also a brick fireplace in the living room. This home is a split plan with the main bedroom on one side of the home and the other two berooms on the oposite side. The main bedroom includes hardwood flooring and a trey ceiling. The main bathroom includes a walk-in shower, a jetted tub, two vanities. There is a large walk-in closet off of the main bathrrom. The rear yard is fenced. The exterior of the home is low maintenance - fully bricked, vinyl in the eaves, and aluminum gutters all the way around. The whole exterior has been pressure washed including the fence. The wooden storage building has just been painted. Interior paint has been touched up and new carpet installed in the two guest bedrooms. This a a solid home. This one will be gone quick! Call a Realtor today for a private viewing!
Location
State MS
County Rankin
Direction Take Hwy 49 south to Florence. Take a left at the light onto Hwy 469/Main St. Turn right onto Williams Rd. Turn right onto Roxbury Blvd, left onto Roxbury Ln, and right onto Carriage Ln. The home is the fourth on the left.
Interior
Heating Central, Fireplace(s)
Cooling Central Air, Electric
Flooring Carpet, Hardwood, Tile, Wood
Fireplaces Type Living Room
Fireplace Yes
Appliance Dishwasher, Disposal, Electric Range, Gas Water Heater, Microwave, Refrigerator, Stainless Steel Appliance(s), Water Heater
Exterior
Exterior Feature Rain Gutters
Garage Deck, Garage Faces Side
Garage Spaces 2.0
Utilities Available Natural Gas Connected
Roof Type Shingle
Garage No
Private Pool No
Building
Foundation Slab
Sewer Public Sewer
Water Public
Level or Stories One
Structure Type Rain Gutters
New Construction No
Schools
Elementary Schools Florence
Middle Schools Florence
High Schools Florence
Others
Tax ID F04e-000003-00820
Acceptable Financing Cash, Conventional, FHA, USDA Loan
Listing Terms Cash, Conventional, FHA, USDA Loan
Read Less

Information is deemed to be reliable but not guaranteed. Copyright © 2024 MLS United, LLC.




