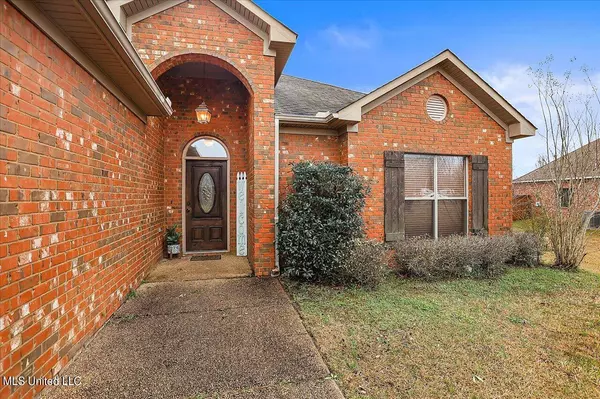For more information regarding the value of a property, please contact us for a free consultation.
311 Duckworth Place Florence, MS 39073
Want to know what your home might be worth? Contact us for a FREE valuation!

Our team is ready to help you sell your home for the highest possible price ASAP
Key Details
Sold Price $218,000
Property Type Single Family Home
Sub Type Single Family Residence
Listing Status Sold
Purchase Type For Sale
Square Footage 1,600 sqft
Price per Sqft $136
Subdivision Roxbury
MLS Listing ID 4011309
Sold Date 05/06/22
Style A-Frame
Bedrooms 3
Full Baths 2
Originating Board MLS United
Year Built 2007
Annual Tax Amount $3,094
Lot Size 10,890 Sqft
Acres 0.25
Lot Dimensions unknown
Property Description
Beautiful 3 bedroom 2 bath open split plan conveniently located in Roxbury Subdivision in Florence! Spacious living room with gas log fireplace. Large kitchen with plenty of cabinet and counter space and breakfast bar and walk in pantry. Dining area off of the kitchen. Spacious master bedroom with tray ceiling. Fabulous master bath with his and hers vanities, whirlpool tub, separate shower and large walk in closets. 2 guest bedrooms on the opposite side of the house share a hall bath. This home is situated on a large cul-de-sac. Large covered patio. Privacy fenced in backyard. Call your favorite Realtor today for a private showing!
Location
State MS
County Rankin
Direction Heading south on HWY 49, turn left on Eagle Post Road. Turn left on Williams Rd. Go.3 miles and turn left on Roxbury Blvd. into Roxbury Subdivision. Turn left on Roxbury Place and then right on Duckworth Place. The house is the 6th home on the left.
Interior
Interior Features Bookcases, Breakfast Bar, Ceiling Fan(s), Double Vanity, Entrance Foyer, His and Hers Closets, Pantry, Tile Counters
Heating Fireplace(s), Natural Gas
Cooling Ceiling Fan(s), Central Air, Gas
Flooring Carpet, Ceramic Tile
Fireplaces Type Living Room
Fireplace Yes
Window Features Aluminum Frames
Appliance Cooktop, Disposal, Gas Water Heater, Microwave
Laundry Electric Dryer Hookup, Laundry Closet, Washer Hookup
Exterior
Exterior Feature Private Yard, Rain Gutters
Garage Attached, Driveway, Garage Door Opener, Concrete
Garage Spaces 2.0
Utilities Available Cable Available, Water Available
Roof Type Architectural Shingles
Porch Rear Porch
Garage Yes
Building
Lot Description Cul-De-Sac, Fenced
Foundation Slab
Sewer Public Sewer
Water Public
Architectural Style A-Frame
Level or Stories One
Structure Type Private Yard,Rain Gutters
New Construction No
Schools
Elementary Schools Steen'S Creek
Middle Schools Florence
High Schools Florence
Others
Tax ID E04l000007 00290
Acceptable Financing Cash, Conventional, FHA, VA Loan, Other
Listing Terms Cash, Conventional, FHA, VA Loan, Other
Read Less

Information is deemed to be reliable but not guaranteed. Copyright © 2024 MLS United, LLC.




