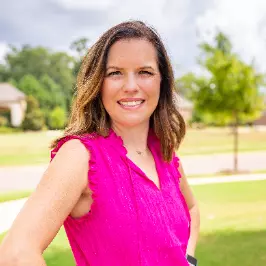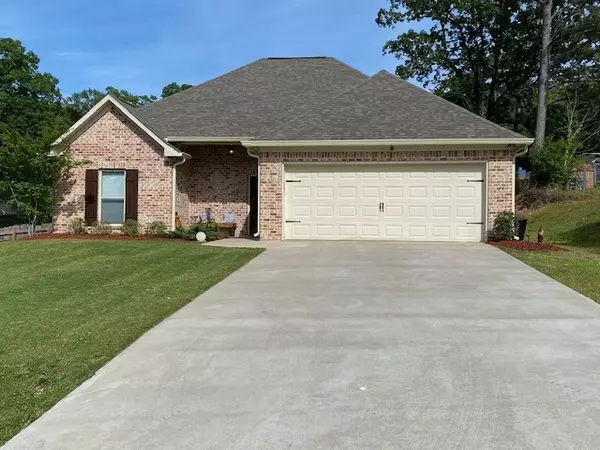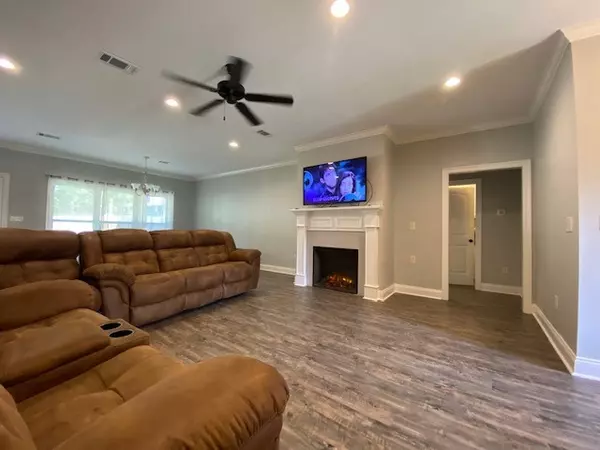For more information regarding the value of a property, please contact us for a free consultation.
274 Trudy Lane Florence, MS 39073
Want to know what your home might be worth? Contact us for a FREE valuation!

Our team is ready to help you sell your home for the highest possible price ASAP
Key Details
Sold Price $199,900
Property Type Single Family Home
Sub Type Single Family Residence
Listing Status Sold
Purchase Type For Sale
Square Footage 1,651 sqft
Price per Sqft $121
Subdivision Southern Acres
MLS Listing ID 1330082
Sold Date 06/11/20
Style Traditional
Bedrooms 3
Full Baths 2
Originating Board MLS United
Year Built 2017
Annual Tax Amount $1,005
Lot Size 0.300 Acres
Acres 0.3
Property Description
Better than new! Come check out this lovely home. It features an open living, kitchen and dining area, great for entertaining. This is an open concept plan with plenty of living space. The living room features an electric fireplace. The custom kitchen has plenty of cabinet space, granite counter tops, under/over cabinet lighting, pantry, and an island bar with room for 4 -5 bar stools. The bedrooms are spacious with walk in closets and built ins. The master bathroom has double vanity, a garden tub, separate custom tile shower with seat and 2 HUGE walk-in closets! Home is appointed with luxury vinyl plank floors in main areas and bedrooms and tile in the bathrooms. Absolutely no carpet in this one. The backyard has a covered patio and is fully fenced with a wooden privacy fence with walk gate access on both sides of home. Refrigerator in garage can remain if buyer so chooses. Contact your favorite agent today to schedule a private showing!
Location
State MS
County Rankin
Direction From town take Lewis Street which turns into Mullican Rd when you exit the City limits go approximately 2.3 miles and take a right on Zelma Ln, then take your first left and home will be on the right.
Interior
Interior Features Double Vanity, High Ceilings, Pantry, Soaking Tub, Storage, Walk-In Closet(s)
Heating Central, Electric
Cooling Ceiling Fan(s), Central Air
Flooring Ceramic Tile, Vinyl
Fireplace Yes
Window Features Vinyl
Appliance Dishwasher, Disposal, Electric Cooktop, Electric Water Heater, Exhaust Fan, Microwave, Oven, Self Cleaning Oven, Water Heater
Exterior
Exterior Feature Lighting
Garage Attached, Garage Door Opener
Garage Spaces 2.0
Community Features None
Utilities Available Electricity Available, Water Available
Waterfront No
Waterfront Description None
Roof Type Architectural Shingles
Porch Patio
Garage Yes
Private Pool No
Building
Lot Description Sloped
Foundation Concrete Perimeter, Slab
Sewer Private Sewer
Water Community, Private
Architectural Style Traditional
Level or Stories One, Multi/Split
Structure Type Lighting
New Construction No
Schools
Middle Schools Florence
High Schools Florence
Others
Tax ID D04J000002 00024I
Acceptable Financing Cash, Conventional, FHA, USDA Loan, VA Loan, Other
Listing Terms Cash, Conventional, FHA, USDA Loan, VA Loan, Other
Read Less

Information is deemed to be reliable but not guaranteed. Copyright © 2024 MLS United, LLC.




